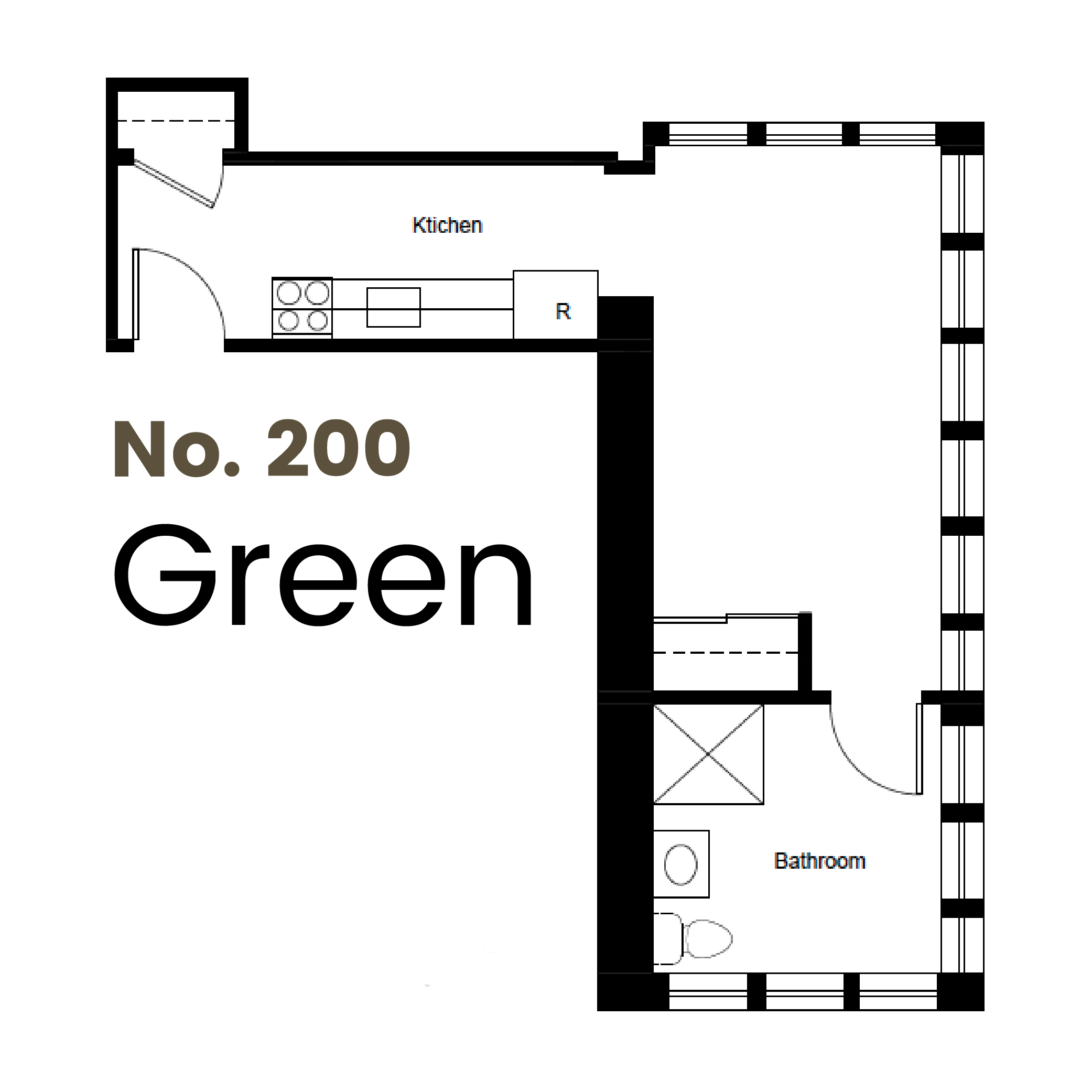Second Floor Units
The second floor offers is home to the former operating room which boasts the original marble hexagon tiles and large wall of east-facing windows. As a hotel room, this was Lionel Hampton’s preferred suite. Click on the floor plans to view all the unique units in detail.
View fullsize
![371 Sq ft]()

371 Sq ft
View fullsize
![265 Sq ft]()

265 Sq ft
View fullsize
![345 Sq ft]()

345 Sq ft
View fullsize
![350 Sq ft]()

350 Sq ft
View fullsize
![325 Sq ft]()

325 Sq ft
View fullsize
![642 Sq ft]()

642 Sq ft
View fullsize
![551 Sq ft]()

551 Sq ft
View fullsize
![322 Sq ft]()

322 Sq ft
View fullsize
![331 Sq ft]()

331 Sq ft
View fullsize
![400 Sq ft]()

400 Sq ft
